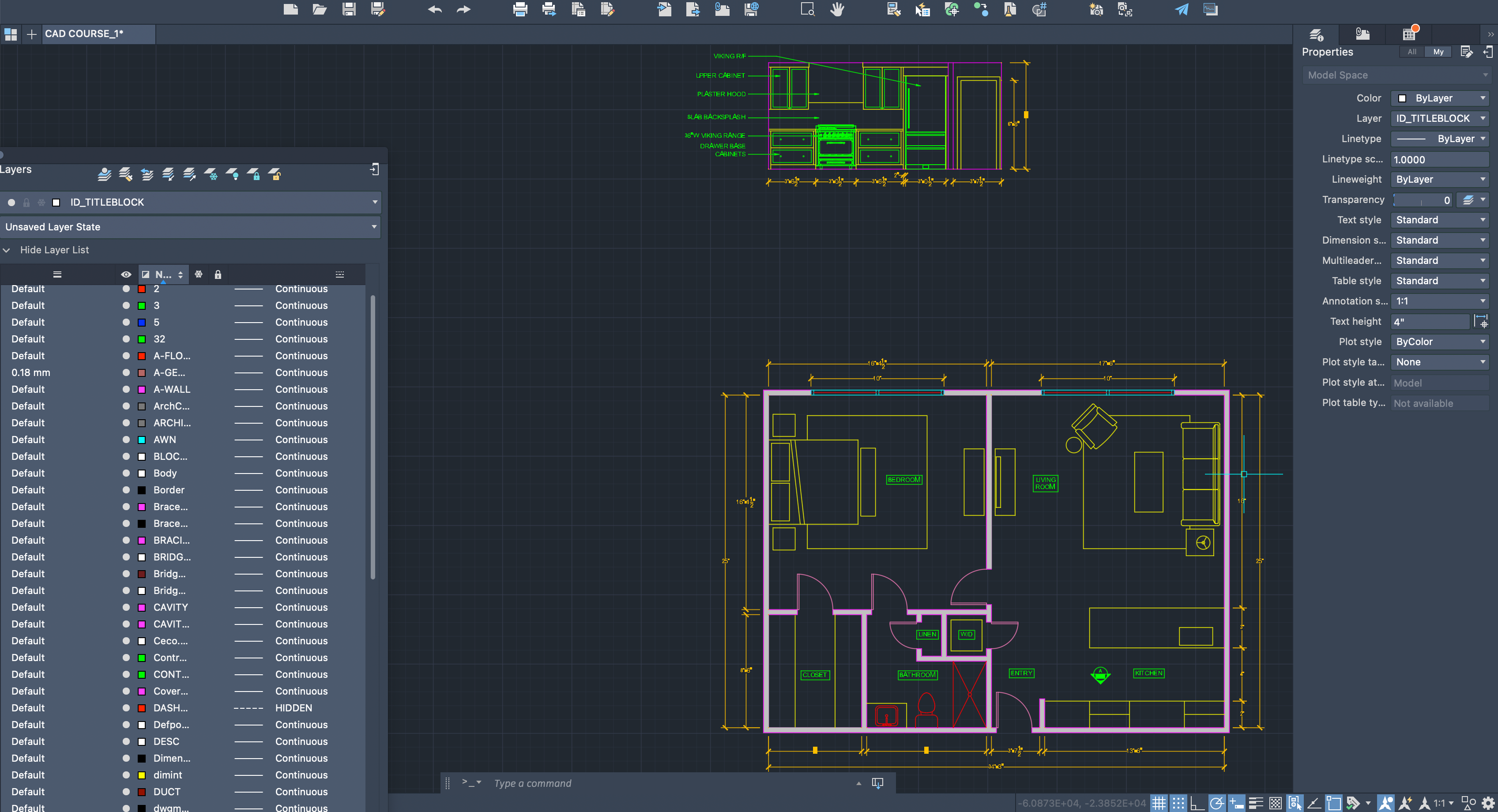
Course Length: 2 hours 40 minutes
Lessons: 16
Learn how to draw and design in AutoCAD!!! Jolene Kraus from Park Studio is an Interior Designer by education and experience who has been working with AutoCAD for over 20 years. With her knowledge and background, she developed this CAD course for beginners to intermediates. Whether you are brand new to CAD or have some experience in the program, this course will teach you everything you will need to know to draw a 1 bedroom floor plan from scratch. In this course Jolene will teach you how to navigate CADs interface, how to develop and organize your layers, how to draw common items like furniture, doors and walls, how to dimension spaces, how to develop room tags, how to create a title block and finally how to setup plotting/printing. This course is packed with years of real world experience, tips and tricks that will help give you a better understanding of CAD and allow you to work more confidently and efficiently in the program.
Choose options

